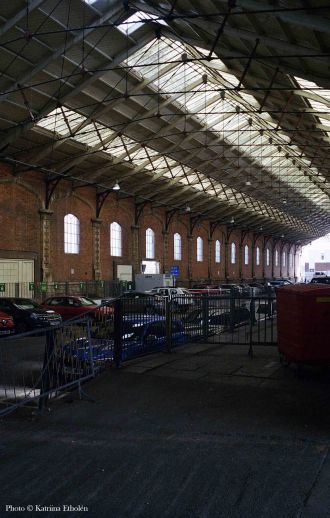The Great Western Terminus in Bristol was opened 180 years ago, on 31 August 1840. The railway as well as the station was designed by Isambard Kingdom Brunel. This is not a deep story of the station, but I just show a couple of shots that I took of it in April 2016 when I was working on an article about Brunel for a Finnish magazine.
I was writing an article about Isambard Kingdom Brunel for a Finnish magazine and because of the article I went to see a couple of places. The old Brunel’s Temple Meads railway station was one of those things I wanted to photograph. Later I wrote an English version of my original Brunel story. You can read it here. (Unfortunately I just mention briefly Temple Meads.)
I am not writing more about Brunel’s railway station now as this is a total ex tempore story as I realized as late as this afternoon that the station is having its 180th anniversary today. So I am just showing my pictures from that very short visit four years ago. You can read about the station for example in Wikipedia.
This is Brunel’s original station (please note that you can enlarge the image by clicking the photo that will be shown in a new window):
The style of the building can be called (I found this in John Christopher’s book Brunel in Bristol) Tudoresque. Quotation:
There were booking halls and public facilities on the ground floor, with additional offices and the directors’ meeting room on the upper levels. Travellers, arriving by foot or horse-drawn vehicle, entered the station via the archways on the left. (Christopher, p. 18, caption)
 This shot on the left shows the arrival archway. There has been a clock above the main arch. The clock showed so called railway time that was first introduced by the Great Western Railway.
This shot on the left shows the arrival archway. There has been a clock above the main arch. The clock showed so called railway time that was first introduced by the Great Western Railway.
The vehicles passed then under the tracks and the exit was via the other archway that is already demolished. That means that originally the building has been symmetric with two archways. The smaller archway just seen on the right hand side of the photo was for those, who arrived on foot.
The engine shed was right behind the office block. As Bristol was the terminus, there had to be also turntable to turn the locomotives. One thing that still reminds of the previous role of this part of the building complex – apart from the name of the bar that occupies the area nowadays – is the tower that you can see on the right in the picture below. There you can see a rectangular structure rising above the roofs. That is a water tank that provided water for the engines.
The next section of the station complex is a passenger shed. It starts from the turret:
Below is John Cooke Bourne‘s view to the shed with a broad gauge engine on the right:

Temple Meads station has been enlarged later and lots have been added like this vehicle entrance that can be seen below. The original Brunel part that is shown on the pictures above is on the left. The vehicle entrance leads to a parking area under the roof of the extension (on the right) that was made in the 1870s. The roof of the newer part is much higher as can be seen in this picture.
In the pair of photos below you can see on the left a new vehicle entrance to the passenger shed and on the right the “border” between the old and new parts. Two sections of the roof and side arches of the original Brunel design can be seen in the middle of the picture (above the white van).
Here you can see the newer extension probably designed by Francis Fox, engineer of Bristol and Exeter Railway (other sources has mentioned Sir Matthew Digby Wyatt as the designer) and on the far left there is again glimpse of the original design (half of one of the original side arches can be seen).
And the rest of the new extension:
 The trains were still arriving to the old Brunel’s terminus building until 1965 (Platforms 13 and 14), but since the seventies the old part started to serve as an additional car park. That part is nowadays restored as a venue called Brunel’s Old Station.
The trains were still arriving to the old Brunel’s terminus building until 1965 (Platforms 13 and 14), but since the seventies the old part started to serve as an additional car park. That part is nowadays restored as a venue called Brunel’s Old Station.
The newer extension was still serving as a car park during my visit four years ago. But there have been plans for this part, too. See here. To be honest, I have no idea if something happens.
There is also a one minute long video where you can see the original Brunel’s part in its restored condition as well as this extension. You can see it here.
Photos and text © Katriina Etholén
Source:
John Christopher: Brunel in Bristol. Amberley Publishing, 2013.
Further reading: Bristol Fashion (Bristol Temple Meads station, Bristol, UK) by Daniel Wright, published on 8 January 2020. (Worth reading if you became interested in Temple Meads railway station.)







Super photographs. Beautifully composed Bravo! Bob
LikeLiked by 1 person
Thank you.
LikeLike
Temple Meads is a place I often see mentioned but have never been to. The only GWR station I’ve travelled to was Cardiff Central which I was a bit underwhelmed with but the photographs I’ve seen since make it look more impressive than I remember it.
LikeLiked by 1 person